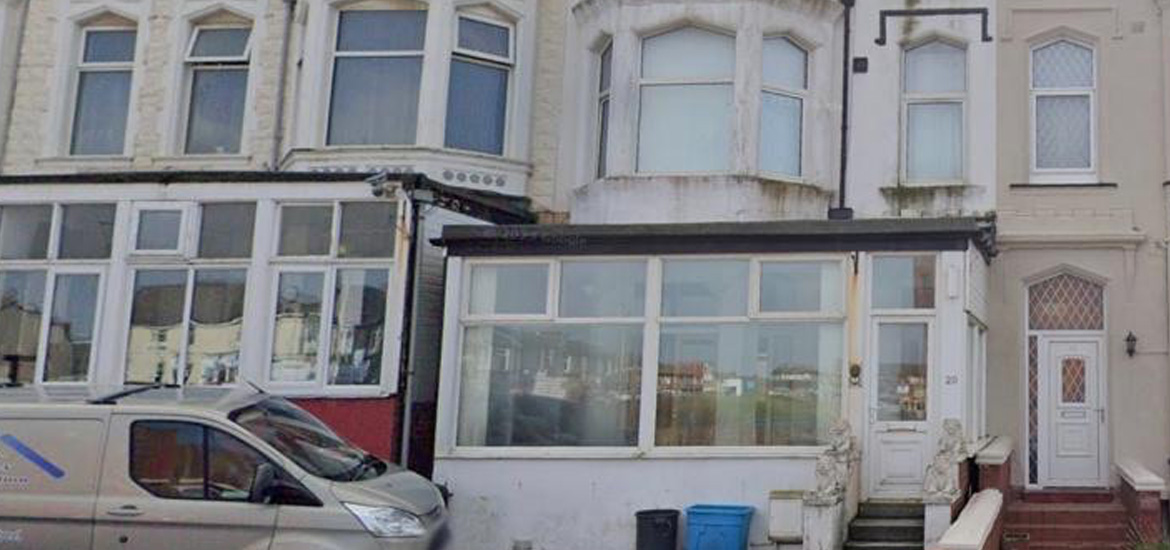Case Study: Derby Court Homeless Shelter – Expanding Support Through Smart Conversion
At TJ Joinery & Construction (NW) Ltd, we take pride in delivering commercial projects that make a real difference. Our recent work at Derby Court Homeless Shelter transformed an existing block of self-contained flats into an extended, fully integrated facility, boosting the capacity and functionality of the Homeless Action shelter in a seamless and practical way.
The Project
The goal was clear: convert an adjacent building into additional accommodation and support spaces, linking it with the original Elm House shelter to create a unified hub for those experiencing homelessness. Located in a busy urban area, this project required careful planning to meet the needs of its users while adhering to strict regulations. We delivered a solution that’s both functional and future-ready.
Our Approach
Here’s how we brought this vision to life:
- Structural Alterations & Integration: We carried out knock-through works to connect the converted flats to the existing shelter, ensuring a smooth flow between the two. Structural tweaks were made to support the new layout, all meeting building regs and safety standards.
- Internal Reconfiguration & Refurbishment: The flats were reconfigured into practical living spaces, with new layouts designed for efficiency. We added extra bedrooms to increase capacity, refurbished communal areas like corridors and lounges, and fitted new partitions, doors, and finishes tailored to the shelter’s needs.
- Mechanical, Electrical & Plumbing (MEP) Works: We upgraded the electrics with new lighting, power points, and emergency systems. Plumbing was overhauled with new sanitaryware, water services, and drainage, while heating and ventilation were adjusted for comfort and efficiency. Fire safety was enhanced with alarms, detectors, and fire-rated doors, all up to code.
- External Works & Accessibility: External access points were improved for better movement between buildings, with security boosted via new access controls and CCTV. Pathways and outdoor areas were upgraded to meet DDA standards, ensuring accessibility for everyone.
- Compliance & Handover: We ensured full compliance with Building Regulations, Fire Safety, and Environmental Health rules. All systems were tested and commissioned, snagging was completed for a polished finish, and we provided a detailed Operation & Maintenance Manual with warranties and drawings.
The Result
The completed project has turned Derby Court into a larger, more capable shelter. The integration of the converted flats with the original facility has created a cohesive unit, offering extra bedrooms and enhanced support spaces. It’s now better equipped to serve the community, providing safe, comfortable accommodation for more individuals in need, all delivered with a high-quality finish.
Why It Matters
This project showcases our ability to handle complex commercial conversions with precision and purpose. From structural changes to compliance, we’ve enhanced Derby Court’s capacity to support vulnerable people—proof of what we can achieve for your next project.
Looking to transform a space for a greater good? Contact us to discuss how we can help.

